Container Homes Designs Modern Affordable Living Ideas 2025
Published: 7 Mar 2025
Introduction
Container homes are a new approach to designing a living space with a working container as the modulated basis. The steel boxes, infamously known as containers, have been adopted in the building industries as they are cost-effective, easily accessible and sturdy. With a little imagination and engineering, these containers are ideal for blending into unique yet practical living spaces.
This article will explore the concept of container homes, explaining the guide to building and designing these fabulous living spaces. If you are looking for a simple design structure or a luxury container home or even a tiny home, container units can suit any demand and taste.
Some Perks and Peculiarities of Container Homes
Cost-Efficient Characteristics
Economically, container homes are very efficient and with minimal construction costs, able to deliver spectacularly designed homes, making them a great fit for a bigger customer base. The construction time frame along with the cost of a used shipping container versus the purchased materials needed comes out to be significantly lower.

Sustainable and Eco-Friendly
Container homes have a low environmental rate and a minimal ecological design due to the reusable shipping containers. The approach permits homeowners to minimize environmental consequences because material reuse cools down overall impact. The residence features optional sustainable technologies which include solar panels besides rainwater collectors and energy-saving systems.
Modern and Flexible Design
Depending on how container homes are designed, they can look modern and flexible. Because they are created from containers, they have an inherently modular characteristic, which means they can be organized in various ways. To build bigger homes or distinctive living areas, several containers can be stacked or positioned side by side. Container homes can be modified to suit your design preferences and if you prefer an open-concept home with no interior walls or a more traditional house with separate rooms and walls, then it is possible.
Design Style | Features | Benefits |
Urban | Urban-inspired design with sleek, modern finishes | Perfect for city living with a modern touch |
Luxury | High-end interiors with luxury features | Combines comfort and luxury in a minimalistic space |
Nomadic | Portable and adaptable for mobility | Ideal for people on the move or in need of flexible living |
Small-Scale | Compact, efficient layout for tight spaces | Offers affordable and practical living solutions |
Popular Container Home Design Styles
Minimalist and Industrial
It is an understatement to say that minimalism as a design style is not an architecture design of container homes since the raw but elegant design of the home is emphasized by containers. These kinds of homes normally possess spacious environments, sharp angles and unfinished surfaces. The industrial style features practicality, a neutral palette of colors, uncomplicated furniture and showcasing the charm of raw elements.
Luxury Container Homes
Container houses are mostly regarded as economically built homes, but this is not entirely correct since they can easily be turned into opulent ones. These homes can be adorned with exquisite details, most recent gadgets and bespoke style features, if given adequate attention. Such residences encompass the finest elements, that being luxurious bathrooms and kitchens, among others, while still being eco-friendly, making them stand in the long line of sophisticated container homes.
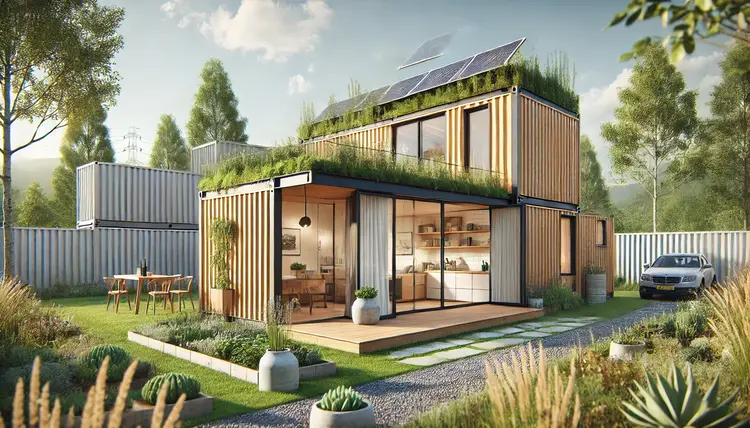
Tiny Container Homes
Container homes fit perfectly in the new trend of social media promoting tiny homes. These pieces of real estate are great for minimalists, with highly efficient and consolidated designs which allow to make the most out of a small space. Fully operational, although compact, tiny container homes are able to accommodate a full bathroom and an adequately sized kitchenette all under the same roof.
Container Home Floor Plans
Open Floor Plan Ideas
Because of their enormous spaces container homes are well-known for their uncovered floor design. The connection of dining space with living room and kitchen permits the integration of increased ventilation with elevated roof heights which produces an enlarged open atmosphere.
Multi-Level Container Abodes
Container homes serve as a great option for those in need of affordable housing. However, if one wishes to seek the maximum use of space without compromising on the advantages that container homes present, opting for multi-level designs is highly recommended. Stacking up multiple containers allows for a greater number of floors, enabling a spacious house. Each floor can be designed and constructed to serve a different function, sometimes these containers can be turned into living spaces, while on other occasions, they can be used for private sleeping quarters.
Modular Designs In Order to Make Alterations
Due to the fact that container homes are modular by nature, the layout of your home can be altered with ease. The container owner can merge a couple of containers in order to design a house more tailored to their liking. For instance, several units of containers can be attached in a way to create a large kitchen or a spacious living room alongside great bedrooms. This allows for maximum design versatility.
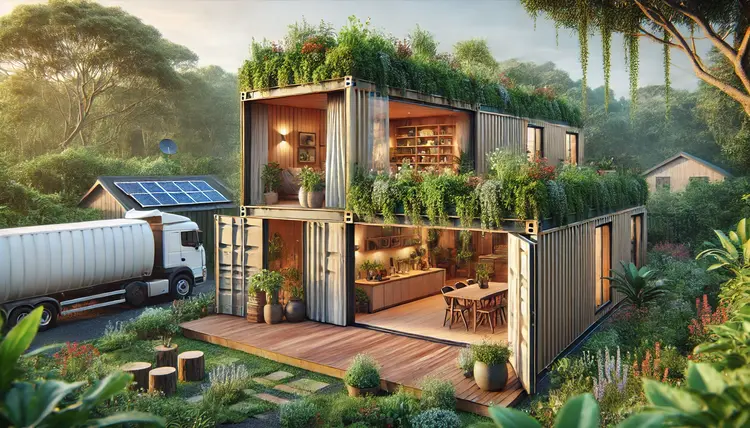
Interior Design Ideas for Container Homes
Achieving Space Goals
In order to maximize container homes that are smaller in size, space optimization is very vital. Smart planning layout, multifunctional furniture along with built-in storage can guarantee uncontrolled usage of space. Popular space maximizers include foldable tables, Murphy beds, along with modular shelving systems.
Making Furniture Selections
Concerning container home furnishing purposes always select small-sized yet space-saving items. You should get room furniture items which have a low profile design along with minimalistic characteristics to avoid taking up excessive room space. The ideal home furnishings for container houses consist of adaptable desks together with multiple purpose sofas.
The Color, Lighting and Colour Schemes
Optimal lighting design plays a crucial role during the development of container house plans particularly within minimal space interior environments. Natural light optimization requires big windows and glass doors together with skylights in the design. With limited space a light neutral color selection functions ideal because it reflects incoming light while opening up interior spaces.
Container Home Exteriors
Insulation and Roofing Options
One of the key aspects in the construction of a container home is the roof and the insulation. Most container homes tend to use a sloped and opened metal roofing. Another vital aspect is insulation, due to the extreme temperatures as containers are primarily made of metal. It is important for the wall and the roof to be insulated in order to keep the interior comfortable all year round.
Design Style | Features | Benefits |
Minimalist | Simple, sleek, and efficient use of space | Maximizes small space while maintaining style |
Industrial | Rugged, raw aesthetic with exposed materials | Durable, robust design with unique style |
Eco-Friendly | Sustainable materials and green technology | Energy-efficient and environmentally friendly |
Compact | Maximized use of limited space with clever storage solutions | Affordable and adaptable for different needs |
Ideas on Exterior Cladding
Steel containers have an industrial feel. Many homeowners choose exterior cladding as it allows them to change the appearance of their houses. The exterior cladding consists of wood metal and composite materials to upgrade the house’s visual appearance. The materials offer improved insulation features together with superior elemental protection.
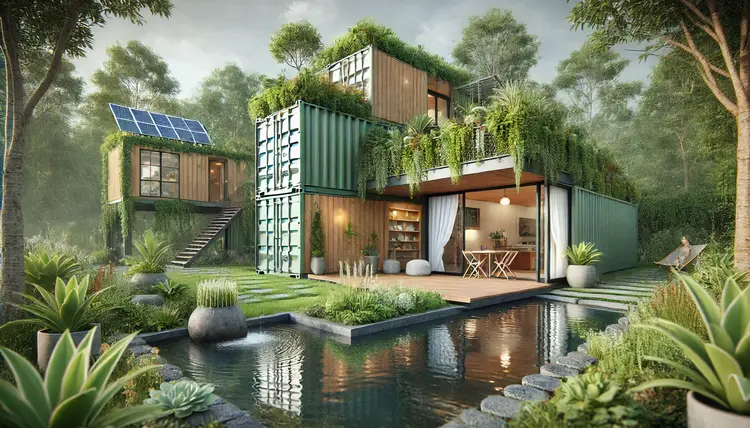
Features of Container Homes
Solar Energy Solutions
People who want to make use of container homes can opt to have attached solar-powered structures. Solar panels attached to roof or walls of the container enable your container home to receive cost-free clean energy. Your total power usage of the premises and environmental impact dramatically decrease when you incorporate solar products and solar lighting fixtures into your energy system.
Water Conservation Systems
It is common to install in container homes a rainwater collection system, devices capable of recycling greywater and plumbing accessories that use less water than normal ones. Such eco-friendly backwater solutions allow for the decreased consumption of clean water resources, hence, increasing the overall sustainability of the home.
Natural Building Materials
Container homes can get a further boost in sustainability when people make use of natural materials, including metal that has been recycled, bamboo or reclaimed wood for construction purposes. Such building materials can be unique, designer-friendly and make an ideal sustainable building material.
Container Home Building
Locating An Appropriate Container
The process of making container homes begins with looking for the relevant containers. The most pertinent factor to remember is that these containers can be found in 2 different sizes, typically 20 feet. Containers need to be inspected for damage as any damage can complicate the entire construction process.
Blueprint & Scheme
Arranging the gathered containers becomes the following task before proceeding. You must plan the layout regardless of whether you work with an architect or independently conduct these tasks. During interior space planning it is vital to determine positions for fundamental supports and doors along with windows.
Required Permissions and Construction
The process of building a container home entails following local construction regulations and acquiring certain permissions. The construction process entails welding and cutting the side of these containers to manipulate the location of pipes and other utilities where needed. Once the structure is fully built, the last steps are completing the insulation, roofing and the final interior touches.
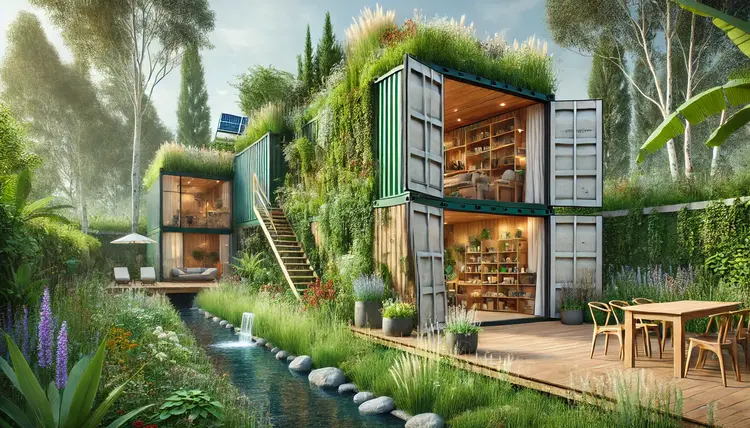
Make Container Home Building Cheaper
Self-Building of Container Homes
Reducing partitioning costs is easy when one opts for the do-it-yourself approach during container home construction. Ultimately, thanks to welding, construction and design skills, many have the urge to cut back on labor expenses by building their own homes. When doing it on one’s own, it’s worthwhile casting off all costly items as well as complex construction.
Cost Saving Design Suggestions
Consider an easy and uncomplicated layout that doesn’t incorporate excessive features, as this will help in greatly cutting down building expenses. Such an approach will also help reduce construction costs by making it necessary to focus on purchasing only the valuable energy-saving features and elements.
Container Home Legal Issues
Building and Zoning Regulations
Like every other type of house, both container homes and their plans should comply with the area’s zoning byelaws and building regulations so start by inquiring to ascertain the proper procedures to be followed. This is crucial in ensuring that the design of container homes complies with regulations set out in the area of construction.
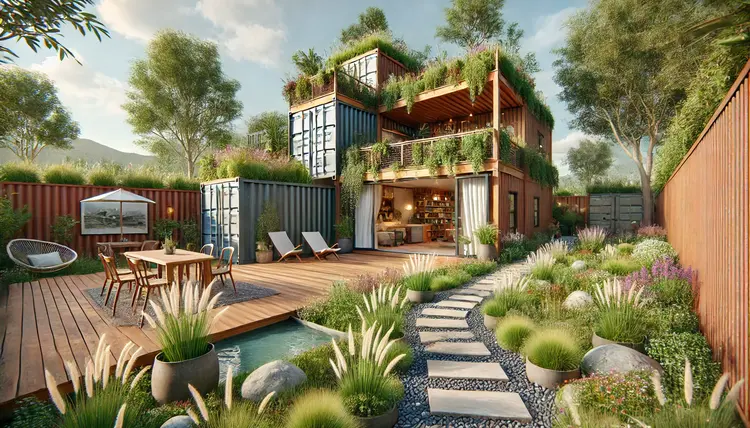
Permits and Regulations
Almost all jurisdictions have laws requiring permits for construction activities including mobile container homes. During the construction of the mobile container homes, make sure that you have secured the relevant construction and utility permits in place to address any potential legal concerns during the construction process.

- Be Respectful
- Stay Relevant
- Stay Positive
- True Feedback
- Encourage Discussion
- Avoid Spamming
- No Fake News
- Don't Copy-Paste
- No Personal Attacks

- Be Respectful
- Stay Relevant
- Stay Positive
- True Feedback
- Encourage Discussion
- Avoid Spamming
- No Fake News
- Don't Copy-Paste
- No Personal Attacks





