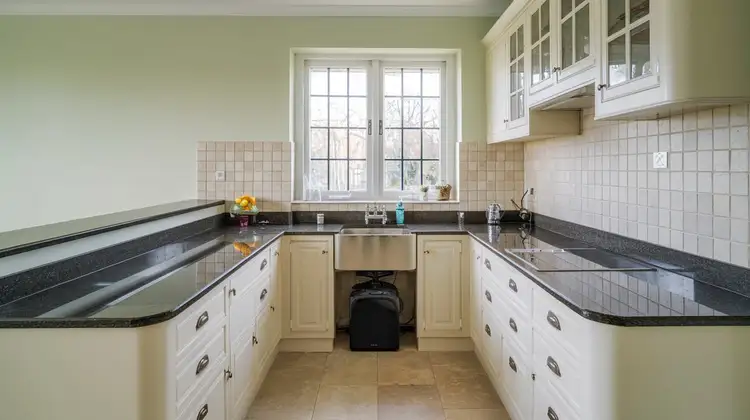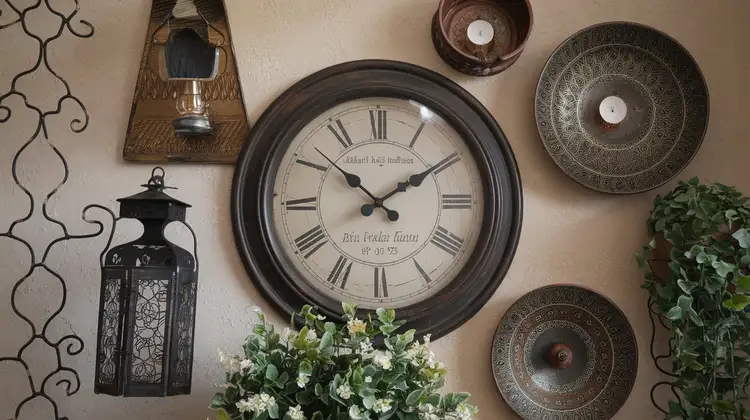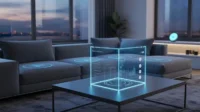Home Elevation Design Stylish Creative Exterior Ideas
Published: 25 Jan 2025
Introduction
For every house its exterior serves as the first impression, making elevation one of the most important aspects to consider while remodeling. Houses are meant to be visually appealing while also serving the purpose to some degree, whether starting from scratch or remodeling. It is essential to take into note the homeowners sense of style and lifestyle while designing it. This can greatly impact the curb appeal of the house.
Home Elevation Design Model
As the focus on modern homes shifts more towards innovative and modern designs, the homes need to be functional, energy efficient and durable. No matter what form the homeowner prefers, contemporary, minimalist, rustic, etc it is absolutely possible to get an exterior designed tailored to their preference.
Relevance of Elevation Design
There is an impression that creating an elevation design is not of importance. Well that impression is flawed and we shall prove it. An impression is only as good as home elevation is. To see the design one can consider factors such as curb appeal which determines the value of the house. A house with a well crafted curb appeal is bound to attract more buyers, a poorly designed residence vice versa.
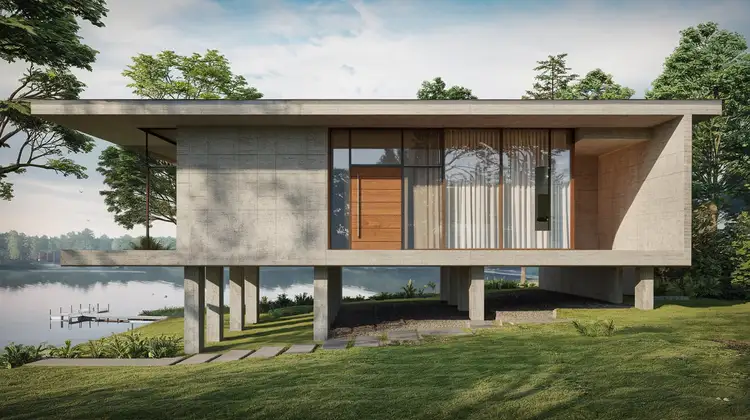
- Most of the time this is where the importance of home elevation comes in, defining it as the ability to transform and shape the perception one interacts with structural components making it an important aspect to consider as the house still needs to remain alive to the local climate dynamics.
- Energy Efficiency: Sustainable options such as solar panels, thermal mass windows and walls that cut heating and/or cooling expenses could be integrated into the new elevation designs.
Key Elements of Modern Home Elevation
To be labelled as a modern home elevation, it should comprise certain key elements in home elevation designed with the unique blend of creativity and utility. Some of these are listed below:
- Proportions: Equally spaced proportions and harmony between windows, doors and other features define the exterior.
- Minimalism: Modern homes’ elevations have big spaces with few frills in their designs, in other words, no unnecessary decorative embellishments.
- Natural Materials: More and more materials such as wood, stone, as well as glass are used in design details to achieve the warmth and smooth image that is in the trend.
- Distinct Facade: Facade components like picture windows, unusual shaped or textured walls and entrance door designs adorn the elevation.
Popular Styles of Home Elevation
Contemporary Home Elevation
Usually, the design of contemporary houses incorporates elements of different styles in general and pays more attention to simplicity with straight lines in particular. Steel, concrete and glass are some of the components that are used in the construction of these homes. Most contemporary homes have large open windows, lots of open areas and flat roofs, all of which contribute to give a modern look.
Minimalist Home Elevation
Simplicity is crucial for a range of design principles but with most being found in modern structures, minimalism became the core ethic. Once again, its postmodern interpretation led to its focus broadening to include a clean facade, neutral colors and a sharp focus on geometric shapes, open areas and having a set limit to the color range used.
Design Feature | Description | Key Benefits |
Mixed Material Facade | Combines materials like stone, wood, and glass. | Adds texture and a contemporary aesthetic. |
Large Glass Windows | Floor-to-ceiling or oversized windows. | Enhances natural light and gives a modern look. |
Geometric Shapes & Lines | Incorporates sharp angles and clean lines in the design. | Creates a sleek, minimalist exterior.
|
Traditional Home Elevation
Symmetry and structure became vital in traditional designs along with brick and wooden sidings. Along with gabled roofs, large wall shutters, boasting windows and doors were included. They are a combination of the commonplace and the grandeur.
Industrial Home Elevation
Urban and modern have very strong connotations with the use of traditional raw materials such as concrete, steel and exposed bricks and doors which the industrial design primarily uses. Showing off a home’s structure, large panes, insufficient landscaping along with a rustic exterior means a house is Industrial designed.
Modern Home Elevation Materials
Last but not the least, some of the most crucial factors in deciding the durability and venue of a structure is the materials used during the elevation of a house. Below are some of the common materials used during the elevation process.
Glass and Steel
A common material in modern architecture are open spaces as they lead to a seamless blend between the indoor and outdoor environment. Similarly, steel maintains the modern appearance of a house while also enhancing shower properties.
Wood and Stone
Wood gives a height a home-like inclination, making it hotter and seriously engaging. Stone, then again, loans sturdiness and stylish enticement for the plan. And when wood is coupled up with stone, it bestows the charm of both, shabby and modern, into the appealing structure.
Brick and Concrete
Brick and concrete are among the wide range of materials which are attractive and durable for home elevation. It gives a more classic touch a contemporary feel to an ordinary home and the face of a structure constructed of these materials stands stout over the years.
Creative Home Elevation Ideas
With creative home elevation, comes its own uniqueness which gives a structure a personality. Here are some novel ideas which can help you out:
Vertical Gardens
Vertical gardens or living walls have become increasingly popular for innovative modern home elevation as they give you the flexibility to add foliage and greenery in a structure without wasting any additional space.
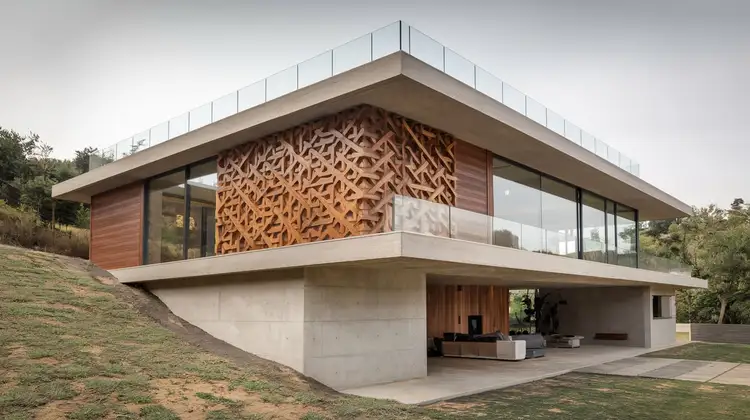
Unique Entryways
A well crafted well thought pendant entrance can radically define the entire house. Bold colors with custom built doors or sculptural designs can turn the entry of a house into the main attraction of the elevation – the centerpiece.
Multiple Level Extensions
Multiple Level Extensions add to the grandeur of the structure and also help in breaking the symmetry. Breaking the symmetry through implementation of levels to the facade of the building can break the monotony of the building.
Adding Natural Features in Elevation
Landscaping Strategy for the Home Elevation
Landscaping is always considered as a vital area of home elevation. Use of natural features like plants, trees and shrubs help soften the harsh edges of the building and link it with nature. Stone pathways, water features and outdoor lighting can give a more classy appearance as well.
Integration Of Natural Light
Incorporating natural light in the design ensures an improved aesthetic feel to the home while also making the elevation look more ecological. The use of large windows, glass doors and skylights will enable a lot of sunlight to be directed inside, making it unnecessary to switch on the lights during the day.
Color Codes for Modern Elevation
Bold And Neutral Colors
The modern house elevation designs often incorporate a lot of neutral colors especially white, gray and black. These colors can balance the other design elements and enhance the classic aspect of the structure. Walls or certain features can use a brighter shade like red, navy or teal as highlights to create a distinct difference.
It’s easy to forget that the blend of colors can play an important role in the visual appeal of an aspect, while also being easily ignored, accent pieces can become quite the wonderous feature of a structure. Windows, doors and walls that offer a vibrant contrast allow for a color accenting as an interior design palette to be employed. An approach that works excellently alongside bare palettes
Make a structure appear enticing and visually booted up.
Facades that complement an already established theme work wonders when placed onto a construction as they allow for lower dishonor in heating and cooling dependency. In the same vein, insulated walls along with double glazed windows do increase a homes energy efficiency, however, these should only be implemented when they are needed.
On the other hand, Tables and rainwater systems allow for a home to become more eco friendly, the appliance level will also require replacement with energy efficient ones. With components being replaced and the overall life cycle of a home extending because of it the energy expenses will be reduced in the long run as well.
To achieve the desired openness in the bedroom level and the visuals thereude multi story vertical extensions and layering would be required. The very layering in ,if missplaced could negate any sense of immense beauty in the room. But if layered correctly to encompass balconies, shelters and rooftop gardens the landscaping combined with slopes would allow for a towering and breathtaking view.
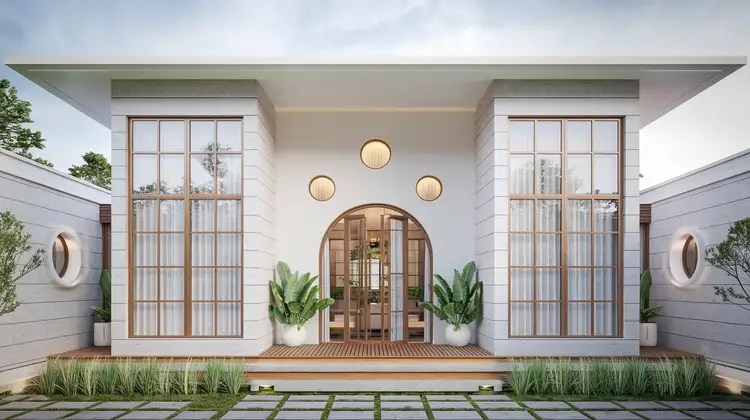
Considering the Local Climate and Terrain
Elevation Designs for Coastal Areas
Coastal elevations must be designed to withstand high winds and moisture from salt-laden air, therefore the materials utilized must be corrosion resistant, the roof structural designs must utilize a slant roofing and, they must also be reinforced.
Elevation Styles for Mountainous Areas
Mountainous landscape elevations must also be designed to endure very heavy snowfall alongside winding weather. Such designs must include steep slopes, use of strong materials as well as insulated rooms.
Lighting and Illumination Techniques for the Elevation
The Overhead lights also serve as a means to highlight the exterior architecture of a home, it is critical to include both functional and aesthetic vertical lighting as well.
Mood lighting and its fixtures
The strategic positioning of light to aid in enhancing architectural features is vital for the creation of a warm comfortable atmosphere, dramatic lighting of features like door entrances, windows and landscape could transform the exterior of the home.
Functional and Aesthetic Lighting: Ideas
Lighting can also be used for increasing safety, such as placing pathway ligathouse lights, security lighting or even spotlights to ensure a wide perimeter safety.
Cost-Saving Ideas to Add Creativity To Your Home Elevation
- In designing a stylish home elevation, it is not necessary to spend excessively: the following are some inexpensive tips:
- Repurposing materials: Aside from the ecological benefits of reclaimed wood or recycled bricks, using them as design features will save on costs.
- Simpler design: Moreover, a sleek and modern outlook with minimalist structures is often less expensive to construct.
Elevation Maintenance Guidelines
To Consider Modern elevations of houses have to be cared for and maintained so that their beauty is not lost. One way to maintain the ineffective calendar is by regularly cleaning the windows and checking the materials for any signs of weathering and repainting the areas of the home exterior that have been exposed to harsh weather conditions.
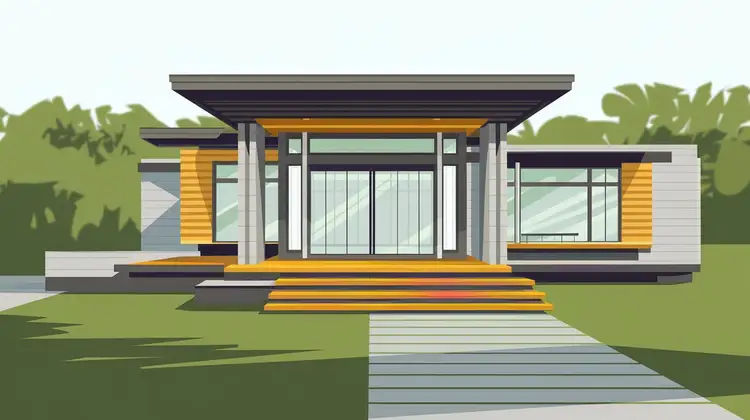
Conclusion
In the realm of design styles, there is virtually no limit to the creativity that can be harnessed in home elevation design. Every approach, whether contemporary or minimalist or traditional, allows the right choice of materials and other design ideas which would take this to new height. In terms of function, going green and beauty considerations, the house will be a true reflection of the owner’s taste and elevate the value of the properties.
FAQs
What are the materials used in elevating a house?
A modern home elevation design uses glass, steel, wood and stone as construction materials.
What techniques do I follow to enhance energy efficiency in my home elevation?
I solve that problem by installing insulated walls, green technologies and energy-efficient windows.
What are the tips you give to make home elevation more artistic?
I believe vertical gardens, multi-level elevation and distinctive entryways will lift the elevation of a house to an extent never imagined.
What guide do I follow to get the right color scheme for the elevation of my house?
A simple design should have neutralcolors for the base with other colours that would help add visual interest for accents.
How do I ensure that the house elevation is sustainable?
Integrating energy efficient details, installing solar panels and applying green materials are important for any design.

- Be Respectful
- Stay Relevant
- Stay Positive
- True Feedback
- Encourage Discussion
- Avoid Spamming
- No Fake News
- Don't Copy-Paste
- No Personal Attacks

- Be Respectful
- Stay Relevant
- Stay Positive
- True Feedback
- Encourage Discussion
- Avoid Spamming
- No Fake News
- Don't Copy-Paste
- No Personal Attacks
