Best Stylish Rambler Home Designs for Modern Living
Published: 28 Jul 2025
Introduction
The design known as the rambler home or ranch-style house is a type of dwelling that has undergone a lot of changes throughout the years. It is a home type that has remained fashionable for years due to its practicality, spaciousness and flexibility. Modern rambler homes offer a mix of timeless design elements and modern features, merging comfort and functionality with style. A rambler home offers ample space and is ideal for modern living, whether you are designing a new home or planning an addition to an existing one.
This article focuses on stylish rambler home designs intended for modern living. Key features of rambler homes will be discussed, along with specific design choices and décor suggestions for your one-story home. You will find ideas for your home and stylistic preferences, including open floor plans and smart home technology for seamless integration.
What is a Rambler Home?
A rambler or ranch home is a type of a one-story construction that features open floor plans and practical room layouts. They are usually single-story structures that are elongated, low to the ground and prominently showcase wide horizontal facades. These homes are convenient for young children and people with limited mobility because all rooms are located on one level.

Key Features of Rambler Homes:
- Single story homes: All rooms are located on one floor which enhances accessibility.
- Open space concepts: There is a focus on integrating multiple zones such as the kitchen, the dining area and the living room.
- Large windows: Additionally, large windows are a signature feature of rambler homes. These windows help create a physical connection between the indoor and outdoor spaces while simultaneously flooding the interiors with natural light.
- Low profile and horizontal lines: Combined, these create an expansive, grounded aesthetic.
Rambler homes have a reputation of being highly adaptable and thus their trim shapes may be classical or contemporary.
Advantages of Rambler Homes
Rambler homes have certain features that provide key benefits to homeowners. Here are some of the primary benefits that come with the rambler design.
Accessibility and Convenience
Since rambler homes do not have any additional floors, they do not require stairs. This characteristic makes them ideal for old people and people taking care of kids. Stairs are also a common place for accidents to happen and for homes meant to be lived in for a long time, removing that risk is critical.
Open Floor Plans
Rambler homes often come with open floor plans and create an impression of space and continuity. This style of design improves the flow of movement between rooms and promotes sociability and interaction. Furthermore, the flexible and open layout makes it easier for homeowners to make alterations as they adapt spaces over time based on their evolving needs.
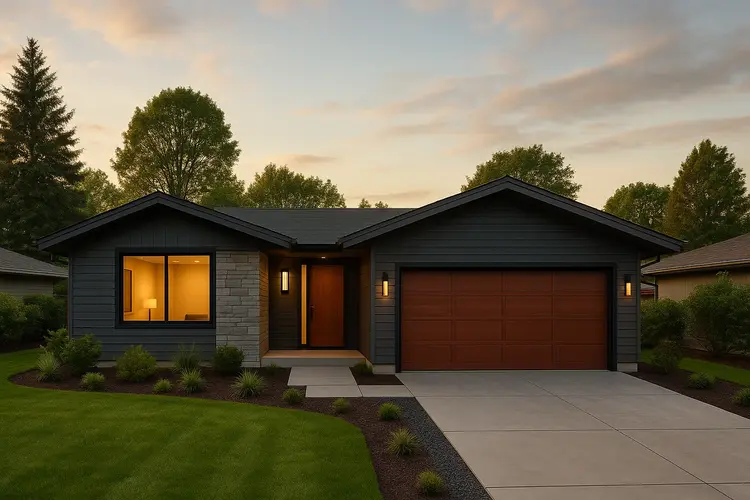
Energy Efficiency
Rambler homes are usually more energy efficient given their single-story nature. Heating and cooling are more efficient in single-story homes with no upper floors. In addition, the homes can be designed to make the best use of natural light which in turn decreases the need for artificial lighting during daytime.
Design Flexibility
The Rambler homes have flexibility with the layout and design features. Incorporation of modern elements such as larger windows, smart home technology or eco-friendly materials can easily be added while still keeping a contemporary or traditional look.
Stylish Rambler Home Designs for Modern Living
Despite the traditional appeal Rambler homes have, modern transforms have and continue to evolve them into functional and stylish spaces. Some trendy and innovative design ideas include the following.
Open Concept Living Spaces
Modern rambler homes exemplify the open concept design. Frequently, the kitchen, living room and dining areas are merged into one large free-flowing area. This layout promotes interactivity and makes the home appear larger and more inviting.
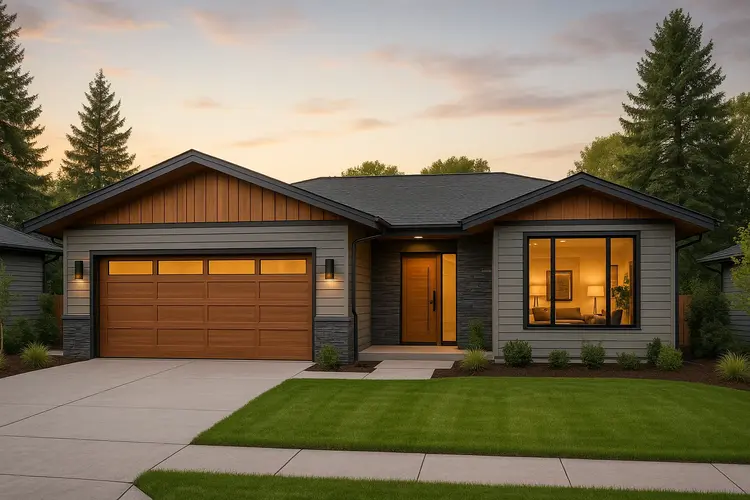
Key Benefits of Open Concept Design
- Maximized natural light: Airy environments will ensue as sunlight floods the living spaces through large windows and glass doors.
- Enhanced social interaction: Open homes embrace connection, which is ideal for families or those who love to host.
- Flexible use of space: Open layouts are easier to accommodate to varying needs including reconfiguring to a home office or a designated play area for younger children.
Integrating Smart Home Technology
The modern rambler is well-matched to the adoption of smart home technology which is gaining popularity. You can incorporate smart heaters, lights and even security systems to improve convenience and optimize energy expenditure. Even appliances can be managed using voice assistants such as Amazon Alexa or Google Home.
Benefits of Smart Home Integration:
- Cost-saving: With smart thermostats and lighting technologies, energy usage is minimized when these resources are set to idle during certain hours. The settings can be adjusted actively or automatically based on user preferences and daily patterns.
- Better protection: Automated smart security cameras, motion detectors and smart alarms enhance the safety of your home, providing additional peace of mind. These integrated systems allow for layered security.
- Control at your fingertips: Smart homes simplify day-to-day routines as different functions of the home can be controlled by smartphones or voice commands remotely.
Flow Between Indoors and Outdoors
The ease of merging the indoors and outdoors is one of the defining characteristics of a modern rambler home. While large glass doors are the more traditional option to access outdoor spaces, sliding patio doors are also very popular. They provide seamless access to the exterior environment. Outdoor living areas like decks or patios can serve as multifunctional spaces for both relaxation and entertainment and can be expanded freely.
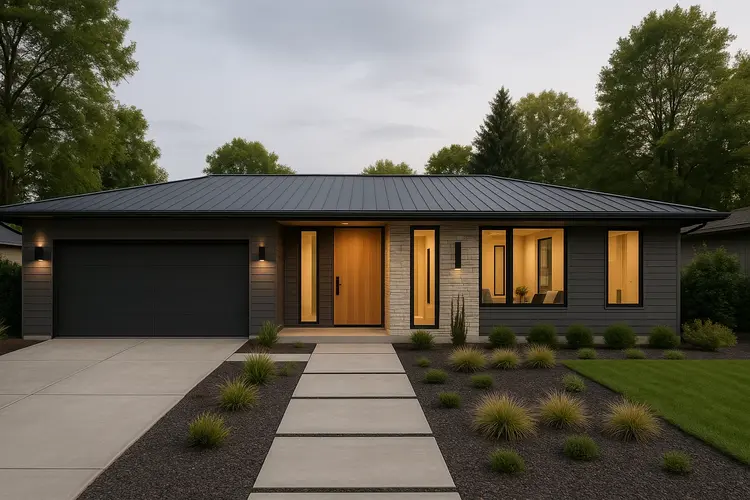
Benefits of Additionally Incorporating Outdoor Areas:
- Increased area for habitation: Adding spaces for outdoor activities effectively makes an area of the kitchen and dining room more livable.
- Improved Interior Aesthetic: Good looking outdoor spaces add to the good look of the interior of the house and promotes continuity throughout the house.
- Ventilation: In case of good weather, air conditioning systems would not be required since the house would naturally ventilate through open windows.
Minimalism
Such hut-style houses also suit the design philosophy of minimalism which focuses on simplicity, clean geometric forms and effective technique. Minimalism as a style promotes usage of large spaces, light and essential features. It is marked by the use of muted palette, simple furnishings and less crowded environment.
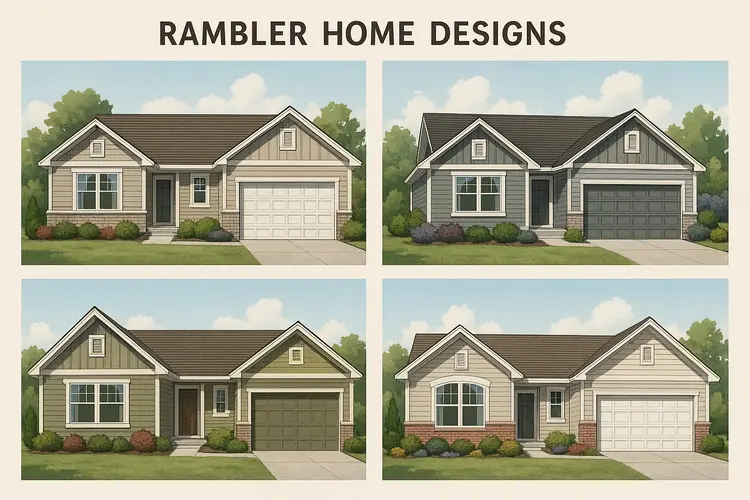
Main Characteristics of Minimalism
- Muted tone Dominated color selection: including light, soft white, gray and color range add restfulness and feeling of spaciousness.
- Unembellished line furniture: plainer Furniture with definable lines dominates the area making it more comfortable and practical.
- Orderly clutter free spaces: result from trimming surfaces to maintain unnecessary items to a minimum yielding peaceful environment.
Environment Friendly Characteristics
The most noticeable change among modern rambler homes are their ecologically responsible approaches and green friendly appliances. Examples are energy flavored devices, solar panels, sustainable materials such as bamboo and reclaimed wood.
Eco-Friendly Features for your Rambler home:
- Solar panels: Use solar panels to reduce energy expenditures while simultaneously decreasing your ecological impact.
- Energy-efficient windows: The proper windows help manage temperature control, ensuring your house stays comfortable while sacrificing less energy.
- Rainwater harvesting systems: Store rainwater to irrigate your land, helping lessen your need for municipal water supplies.
Designing the Outside of a Rambler Home:
The outside design of a rambler home is equally as important as the interior. As a hallmark feature of rambler homes, the traditional look consists of low-pitched roofs, wide eaves and a simple but clean design. However, modern customization exteriors allow for greater contemporary appeal.
Enhancing Landscaping and Curb Appeal:
The curb appeal and landscaping for your rambler home can be easily improved by its landscaping. Consider including well-maintained and clearly defined gardens, situated shrubs and tidy pathways. Careful, but complementary color choices should be made for the home’s paint scheme and design. For easy maintenance, select hardy perennials that require little attention.
Material Choices for the Exterior
A rambler’s outer appearance modifies with the external covering materials. For a contemporary touch, use glass, concrete or steel. To add texture and warmth, incorporate wooden and stone details.
Rambler Home Interior Design Ideas
Now that the exterior of the rambler home has been discussed, let us turn our attention towards the interiors. We will explore some ideas to help you make your one-story home stylish and functional.
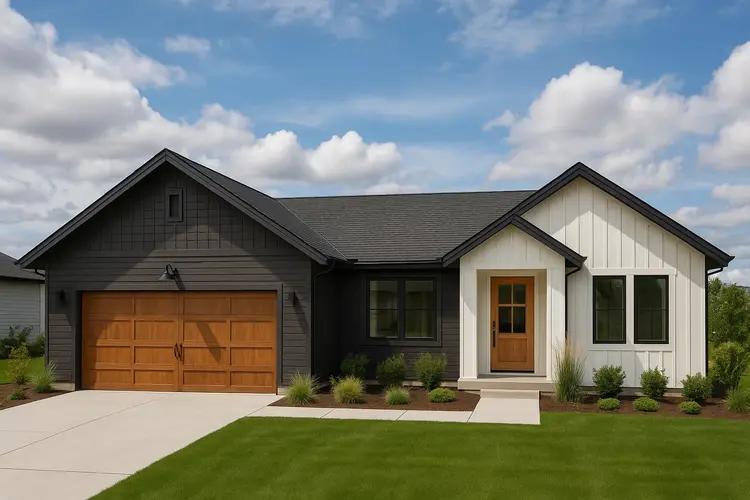
Maximizing Space with Open Layouts
The spaces of almost all rambler homes are spacious and filled with natural light, a feature that can be accentuated by using furniture and decor which defines areas while ensuring the sections remain connected. You can maintain an open and free feeling by using area rugs, low profile seating and shelves as dividers or zones.
Incorporating Natural Light
With large window spaces common in rambler homes, light walls alongside reflective materials further enhance the available light. Glass doors and skylights also promote the inflow of light, making the space bright and inviting.
Neutral and Earthy Color Palettes
Incorporating soft grays, whites and beiges as neutral tones can enhance the spacial perception of your rambler home. To add warmth and texture, accents of earthy colors such as green, brown and terracotta can be integrated. These colors work well with the environment and foster tranquility.
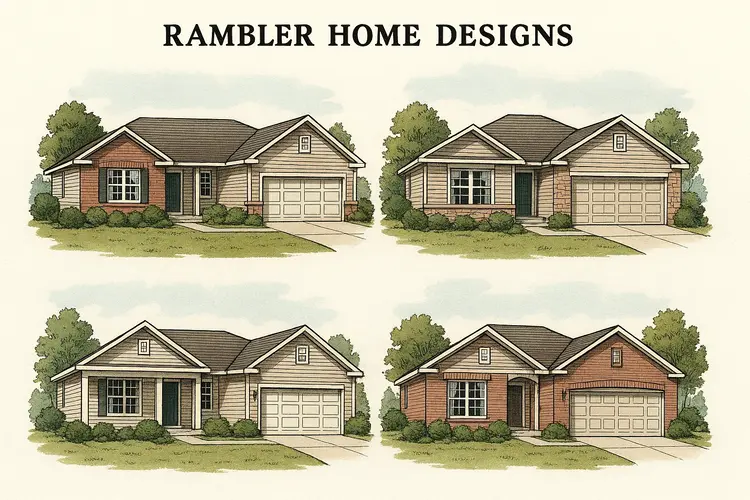
FAQs
Indeed, rambler homes and ranch-style homes are effectively two sides of the same coin. These two terms are used to describe single-story homes that are laid out in an open design and feature low-set horizontal lines.
Of course, rambler homes are perfectly suited to small lots as they are usually spread horizontally as opposed to vertically stacked.
Rambler homes are absolutely capable of modern renovations, which can include large windows, modern materials and smart home devices. The former also promotes a timeless design with open floor plans and minimalist furnishings.
To enhance space in a rambler home, it is advisable to implement an open-concept layout, consider convertible furniture pieces and use smart storage solutions like built-in cabinetry and storage beds.
Final Thoughts
Rambler homes have a unique and adaptable style suited for contemporary living. The single-story layout is accompanied by an open floor plan which provides seamless access to outdoor spaces, ideal for homeowners who desire space and functionality. A modern version of a rambler home can easily be achieved by incorporating stylish features such as smart home technology, minimalist decor and environmentally conscious design elements. These homes can be tailored to one’s lifestyle whether you are building a new property or renovating, these design ideas will create beauty and efficiency in the living spaces.

- Be Respectful
- Stay Relevant
- Stay Positive
- True Feedback
- Encourage Discussion
- Avoid Spamming
- No Fake News
- Don't Copy-Paste
- No Personal Attacks

- Be Respectful
- Stay Relevant
- Stay Positive
- True Feedback
- Encourage Discussion
- Avoid Spamming
- No Fake News
- Don't Copy-Paste
- No Personal Attacks





